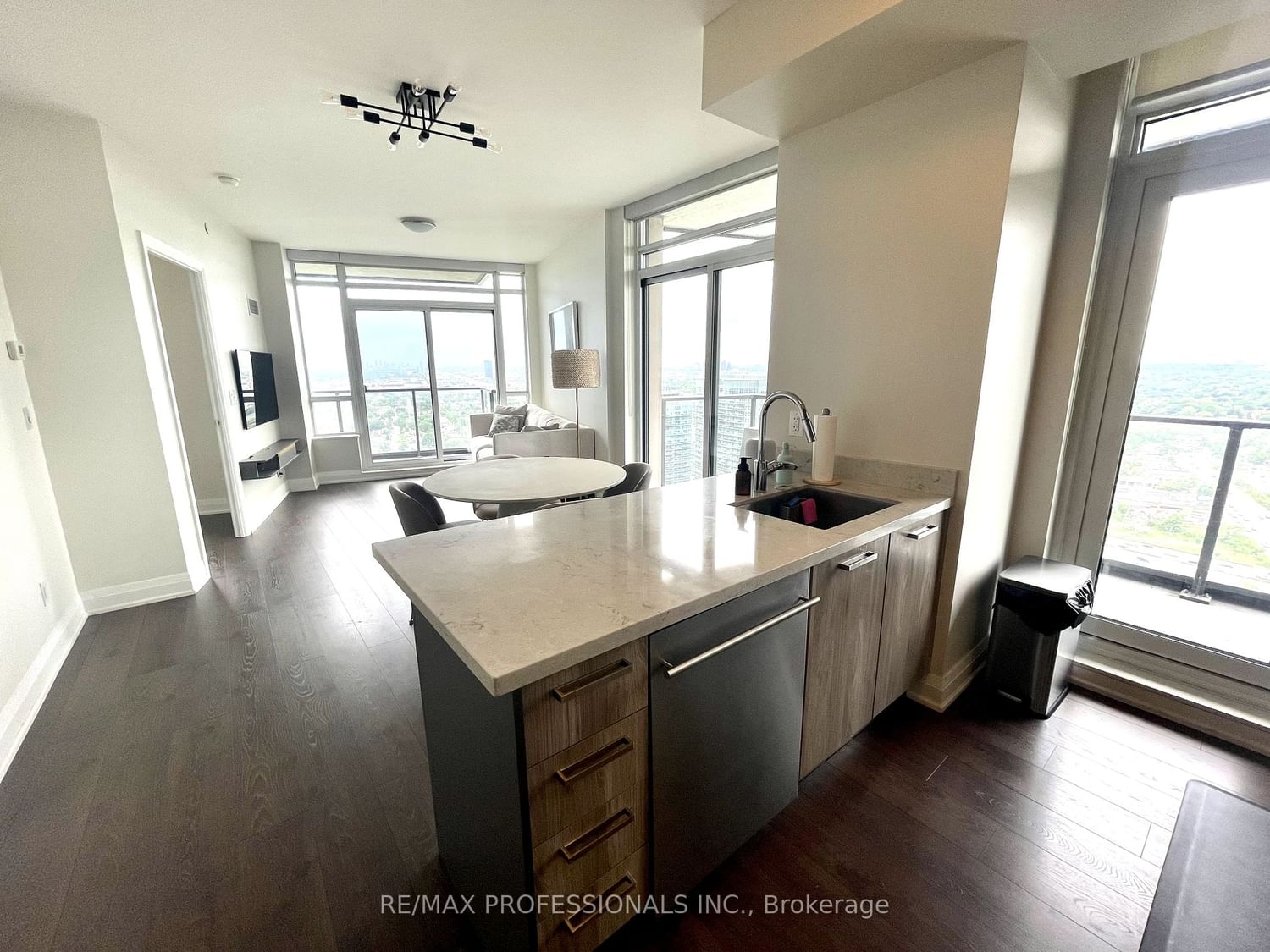$3,395 / Month
$*,*** / Month
2-Bed
2-Bath
800-899 Sq. ft
Listed on 6/13/23
Listed by RE/MAX PROFESSIONALS INC.
Unobstructed Views Of The City, Lake View, And The Best Sunsets In Town, This Corner Unit Is A Must See!! This Split 2 Bedroom Layout Unit Has 865 Sq Ft Of Indoor Living Area And Approximately 200 Sq Ft Of Balconies Which Allows You To Get Creative On Your Design So You Can Accommodate All Your Lifestyle And Work Needs. Upgrades Include: 9 Ft Ceiling Height, Very Bright Unit, 2 Balconies, An Open Concept Kitchen/Living Area, Laminate Floors Throughout, Soft Closing Mechanisms For Cabinets, Undermount Sink, Quartz Countertops And Backsplash, Smooth Ceilings And So Much More! The Building Is Featured With Great Amenities: Guest Suite, Party Room, Children Play Room, Terrace On 2nd Floor With Bbq Area.
To view this property's sale price history please sign in or register
| List Date | List Price | Last Status | Sold Date | Sold Price | Days on Market |
|---|---|---|---|---|---|
| XXX | XXX | XXX | XXX | XXX | XXX |
W6146228
Condo Apt, Apartment
800-899
5
2
2
1
Underground
1
Owned
Central Air
N
Concrete
N
Fan Coil
N
Open
Y
TSCC
2544
W
Owned
Restrict
Times Property Management
36
Y
Y
Y
Concierge, Guest Suites, Gym, Party/Meeting Room, Visitor Parking
